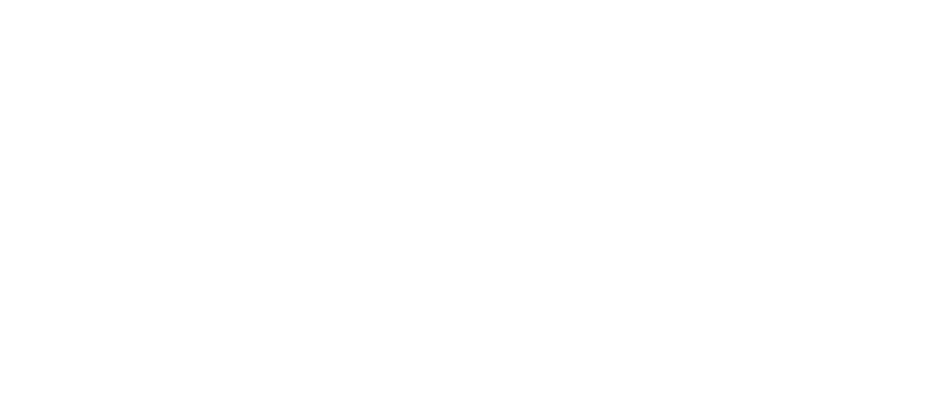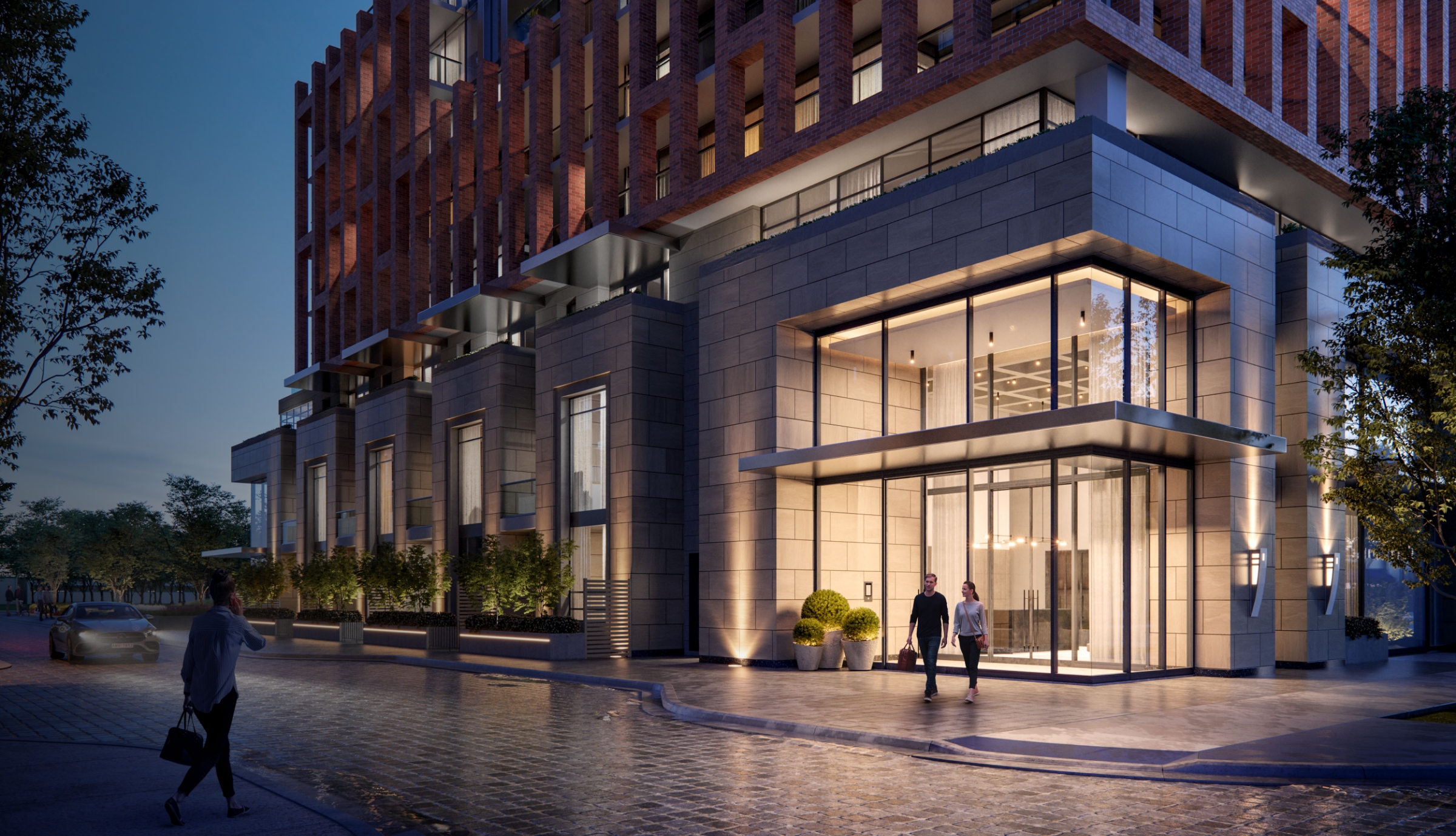ESCAPE WITHOUT
ESCAPE WITHOUT
GOING FAR.
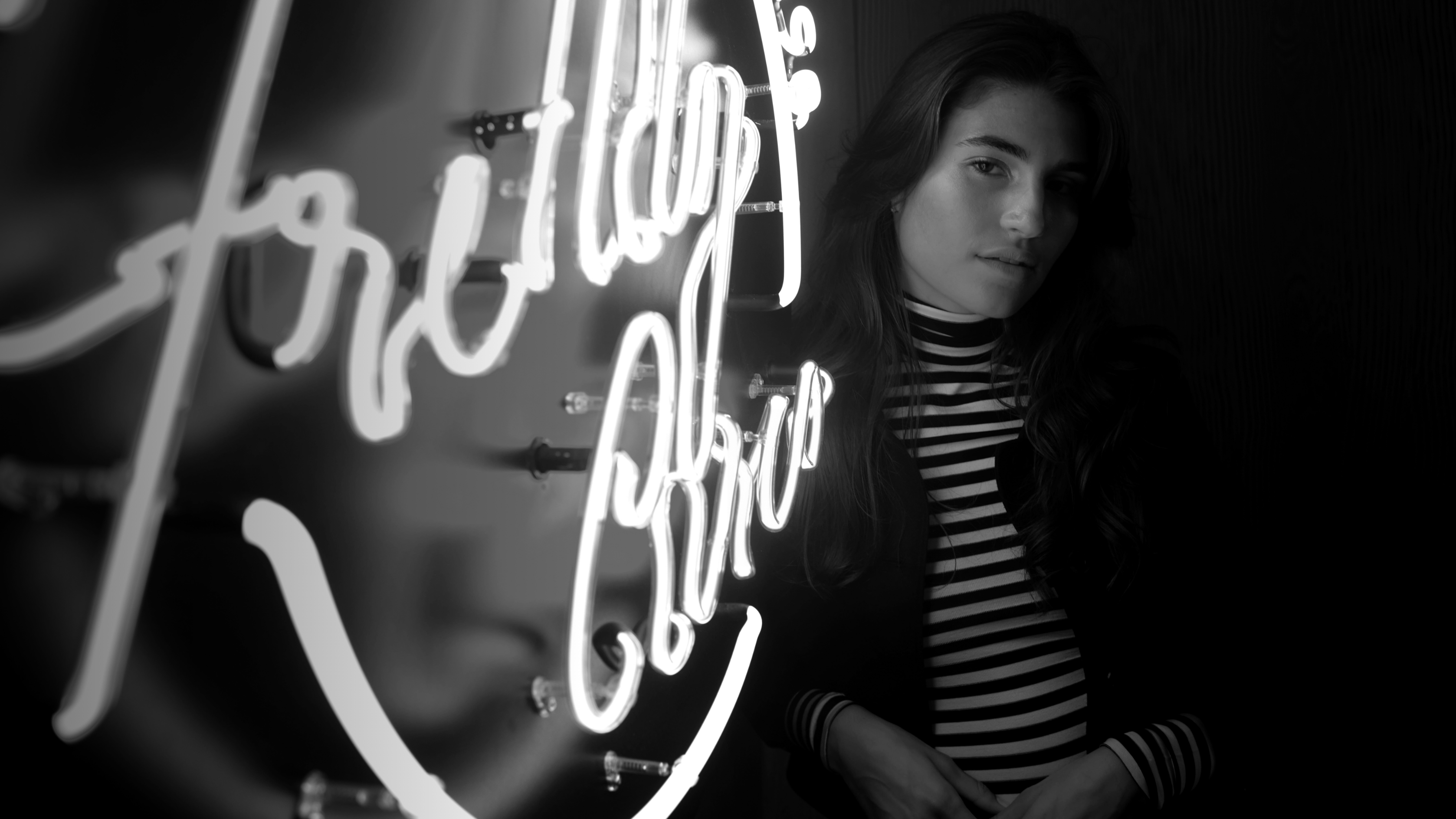
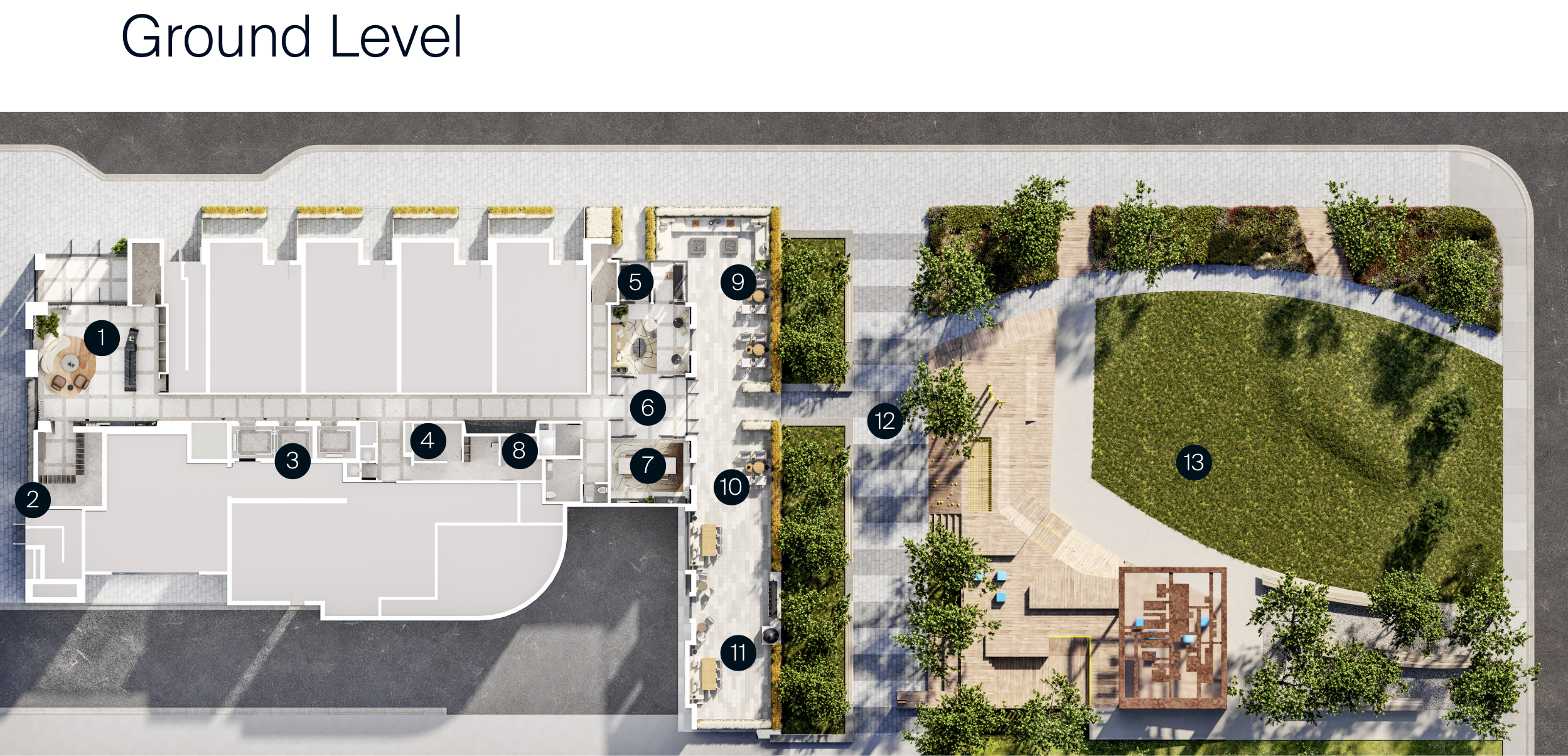
- Lobby with 24H concierge
- Mail room
- High speed Elevators
- Property Management Office
- Work from home space with private pods
- Indoor Garden Lounge
- Meeting room
- Pet Spa
- Outdoor Fire pit lounge
- Outdoor BBQs & Dining area
- Outdoor Pizza Oven
- Pedestrian Mews
- Public Park
- high speed elevators
- Games Lounge
- Hydrotherapy Room & Sauna
- Change room with washrooms and day lockers
- staff room
- Change room with washrooms and day lockers
- Hydrotherapy room & Sauna
- Universal washroom
- Social Gathering Room
- Private Dining Room
- Massage room
- Fitness facility
- Yoga Room
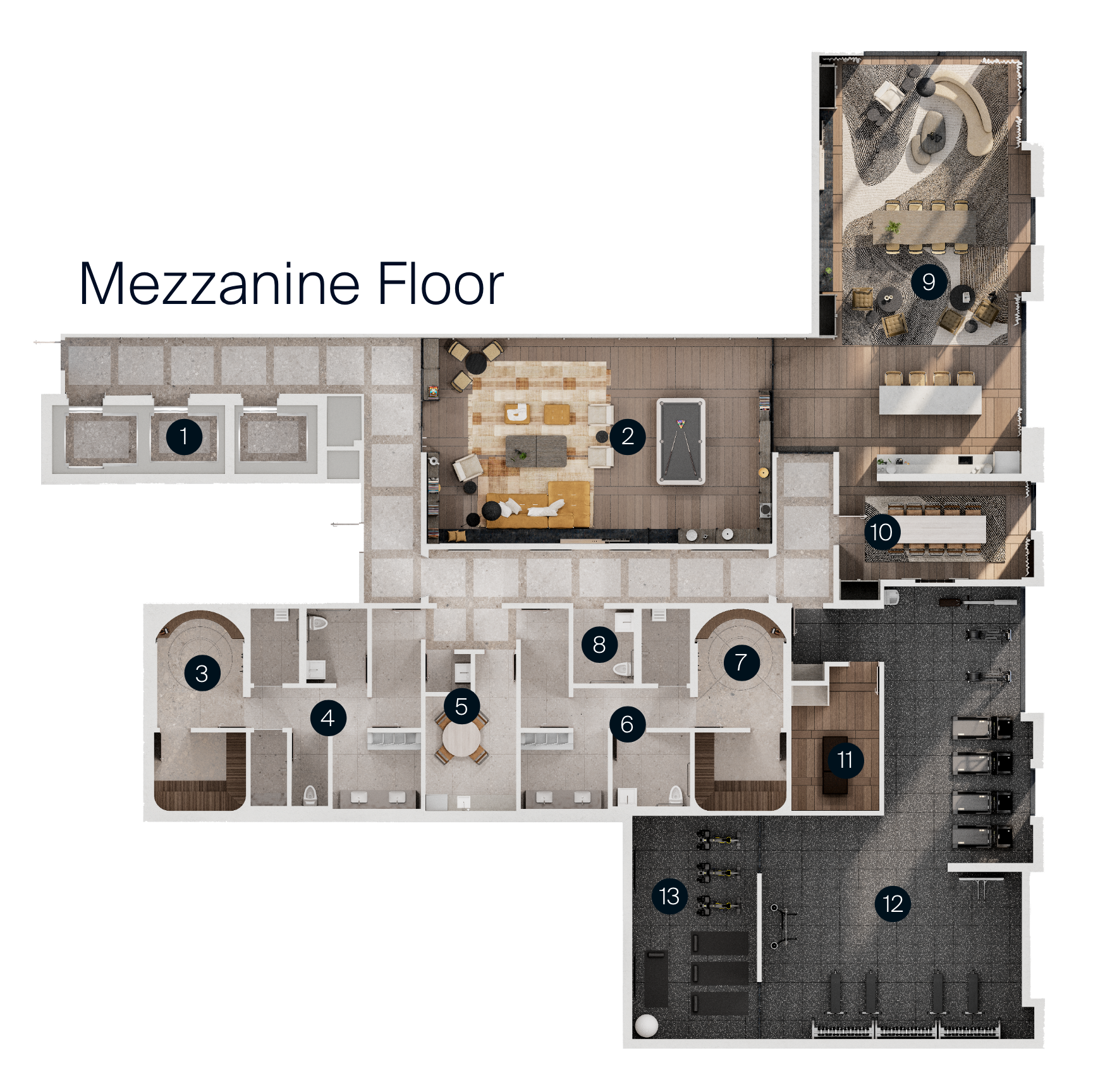
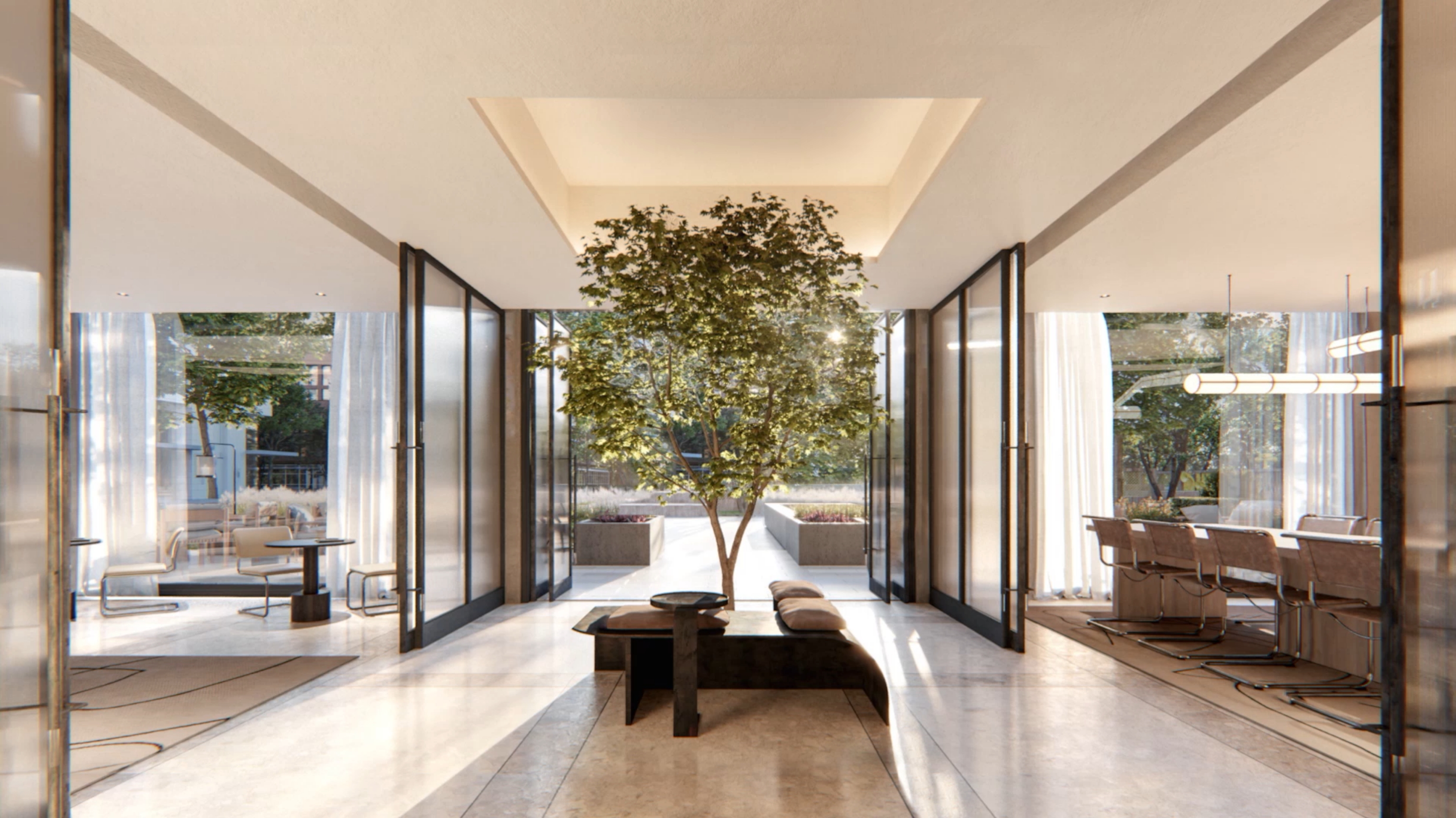
ILLUSTRATION IS ARTIST’S CONCEPT. E. & O.E.
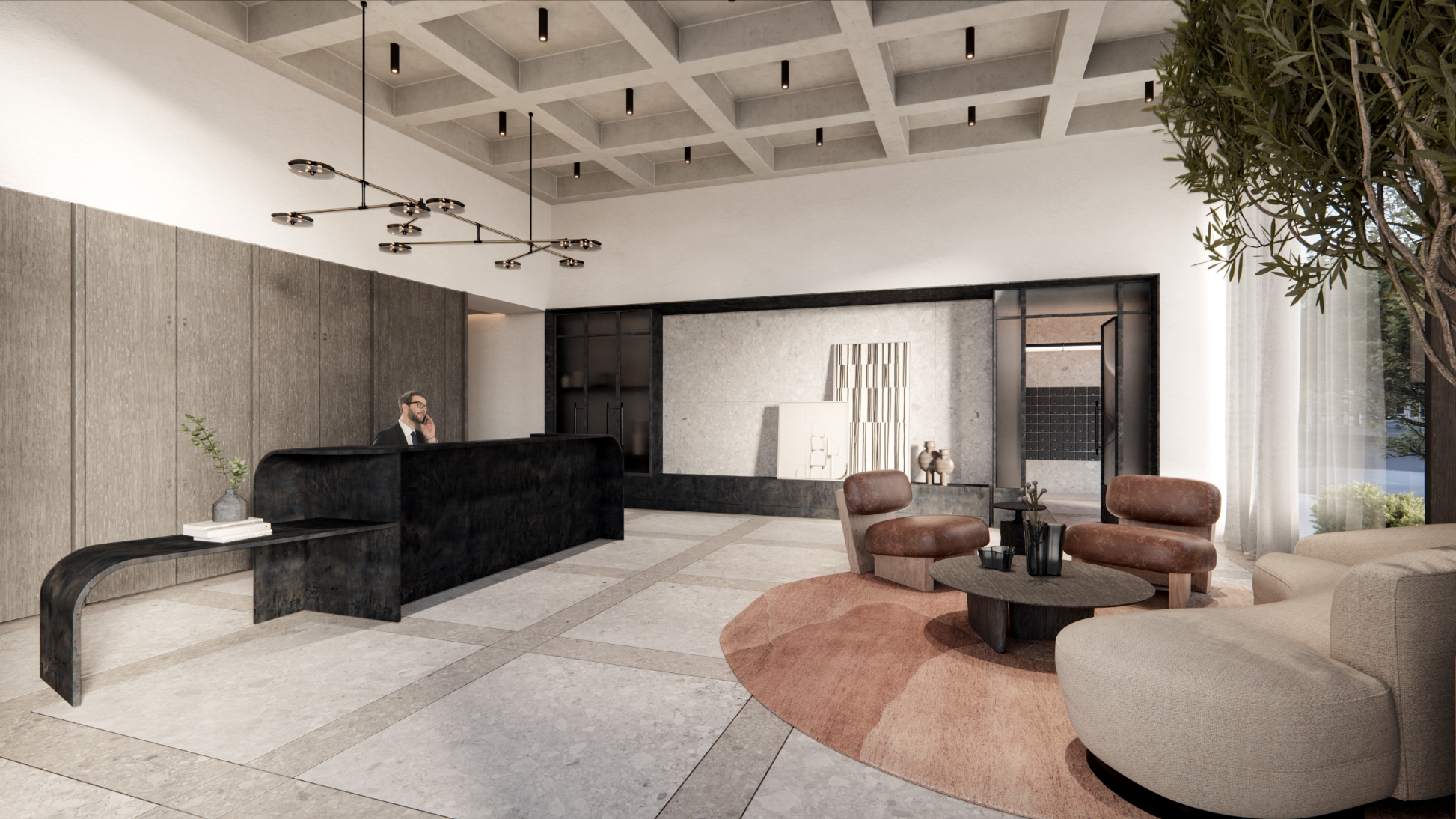
ILLUSTRATION IS ARTIST’S CONCEPT. E. & O.E.
The interiors of The Frederick are inspired by its history from when it was a railway station. With the LRT coming in, we wanted to pay homage to this - you can see that through the millwork, the furniture, the steel, and the wood throughout. We took the soft curves from the map of the railway and applied them to the interiors.
CORINNE HUARD, FOUNDER | PRINCIPAL
MAED COLLECTIVE
GALLERY
CO-WORK LOUNGE
ILLUSTRATION IS ARTIST’S CONCEPT. E. & O.E.
ILLUSTRATION IS ARTIST’S CONCEPT. E. & O.E.
PEDESTRIAN MEWS
ILLUSTRATION IS ARTIST’S CONCEPT. E. & O.E.
ILLUSTRATION IS ARTIST’S CONCEPT. E. & O.E.
OUTDOOR PIZZA OVEN, BBQS, AND OUTDOOR DINING SPACE
ILLUSTRATION IS ARTIST’S CONCEPT. E. & O.E.
ILLUSTRATION IS ARTIST’S CONCEPT. E. & O.E.
OUTDOOR LOUNGE
ILLUSTRATION IS ARTIST’S CONCEPT. E. & O.E.
ILLUSTRATION IS ARTIST’S CONCEPT. E. & O.E.
GAMES ROOM
ILLUSTRATION IS ARTIST’S CONCEPT. E. & O.E.
ILLUSTRATION IS ARTIST’S CONCEPT. E. & O.E.
SOCIAL GATHERING ROOM
ILLUSTRATION IS ARTIST’S CONCEPT. E. & O.E.
ILLUSTRATION IS ARTIST’S CONCEPT. E. & O.E.
WATER THERAPY ROOM
ILLUSTRATION IS ARTIST’S CONCEPT. E. & O.E.
ILLUSTRATION IS ARTIST’S CONCEPT. E. & O.E.
